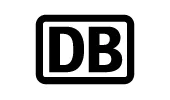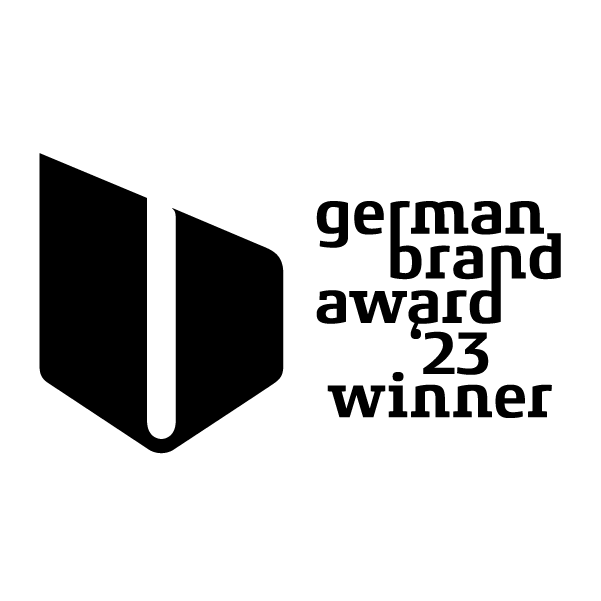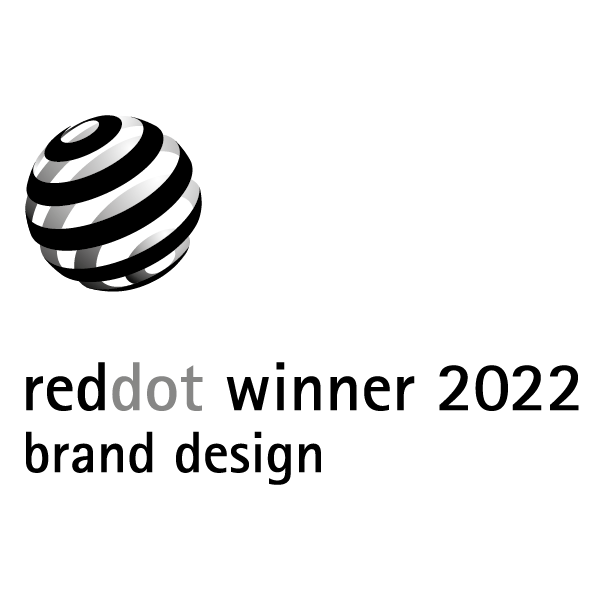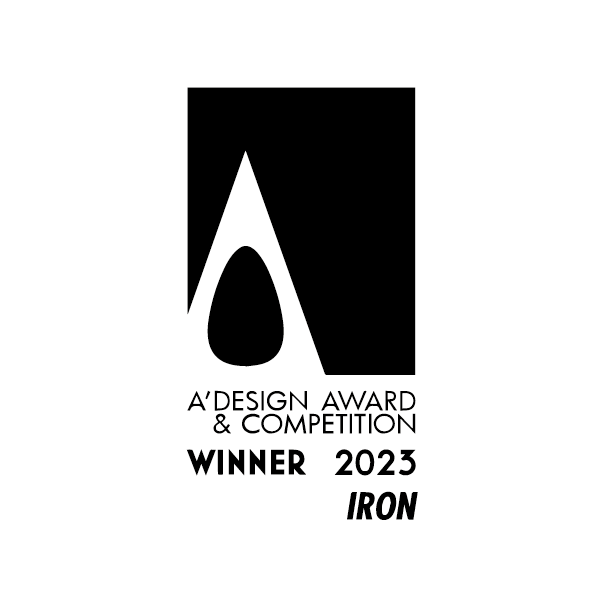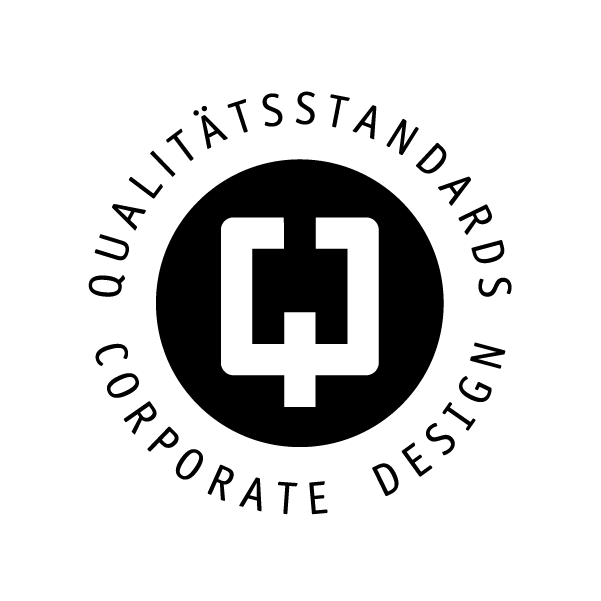Clinic
Wayfinding System
Orientation for a modern healthcare environment
Clinic
Wayfinding System
Orientation for a modern healthcare environment
As part of a structural expansion, the Mönchengladbach Municipal Hospital commissioned R211 to develop a visual guidance and orientation system for the entire hospital grounds, including the interior areas. The goal was to provide a unifying visual structure to the existing architecture. The system had to be flexible, cost-effective, and easy to implement, as well as blend harmoniously into the existing environment.
Color code creates connection
The visual concept is based on a color code that picks up on existing architectural colors and systematically connects the various buildings. In this way, a visual bracket was created that did not require extensive redesign. Supported by a key visual spanning all buildings and the integration of the corporate design, a recognizable, identity-forming design was created.

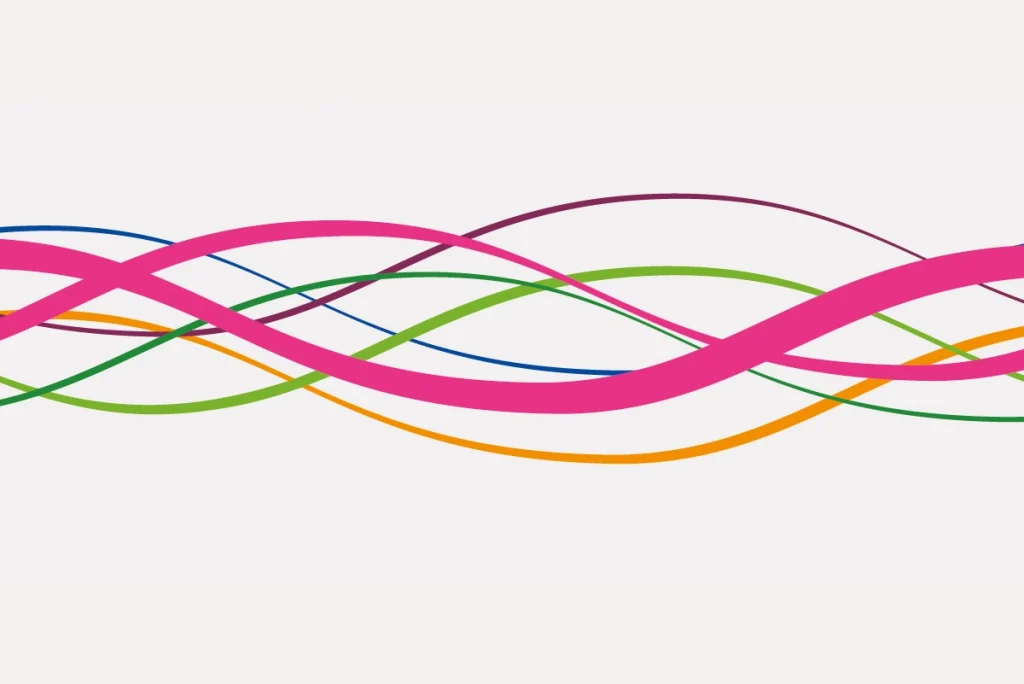

The starting point was a detailed analysis of visitor flows and contact points. Based on this, a stringent design system for colors, fonts and pictograms was developed. A total of ten different types of signs were used – indoors and outdoors – which are visually and functionally coordinated and ensure clarity.
Contact us, we are already curious about your project!
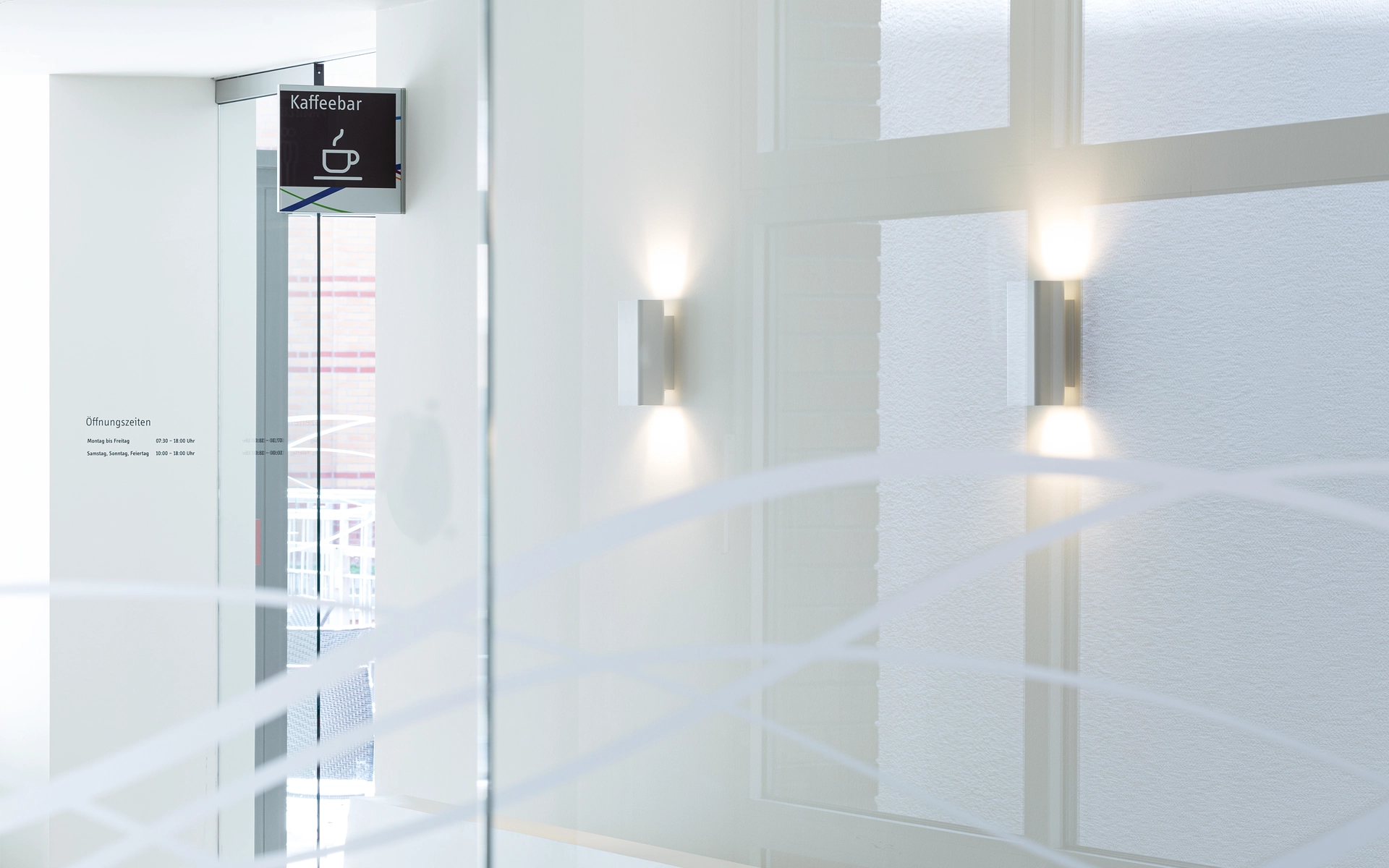


The new wayfinding system not only improved orientation on the clinic grounds, but also strengthened the perception of the facility. Visitors can find their way around more quickly and feel well looked after. At the same time, the clinic staff is relieved. The reuse of familiar colors and the flexible design of the signs also meet the requirement for cost-efficiency.
Learn more about guidance and orientation systems



